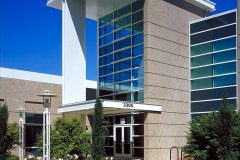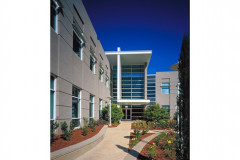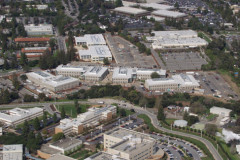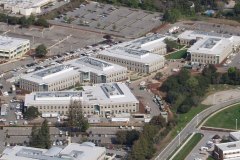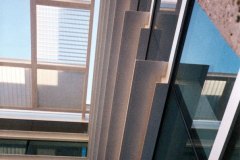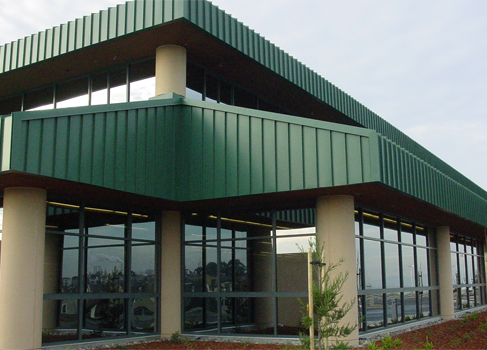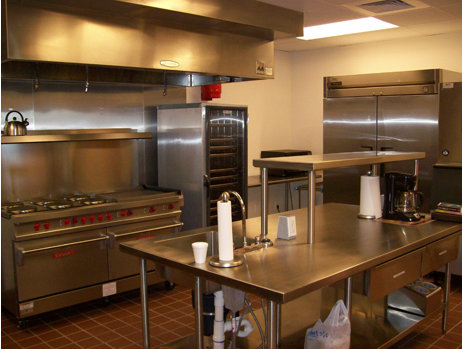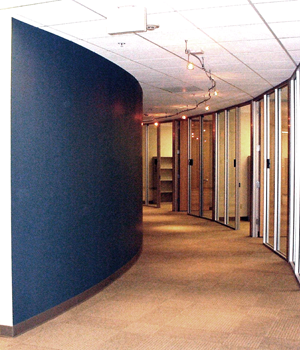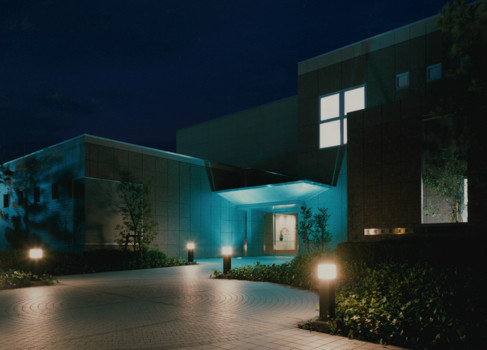Tibco Software
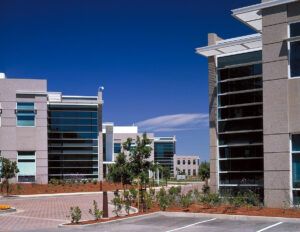
The Stanford Management Company hired MBT Architecture with Joel Karr as lead designer and Project Architect for this campus of four office buildings set among gardens in the Stanford Research Park off Page Mill Road.
The campus was pre-leased build-to-suit for Tibco Software, a financial software manufacturer. With a total of 189,000 square feet of office space on 17 acres of developed site, and an underground garage, the constraints of a tight and irregular site were addressed using varying building heights and massing. Garden areas provide outdoor gathering and dining areas, as well as a “European Style” cobbled streetscape to provide access deep into the long and narrow site.
SPECIFICATIONS
189,000 SQ. FT
STANFORD, CALIFORNIA




