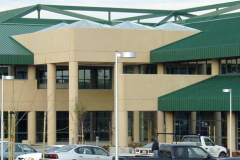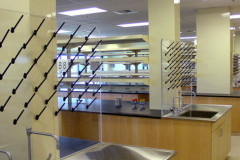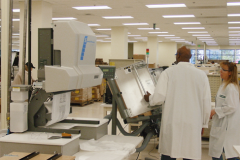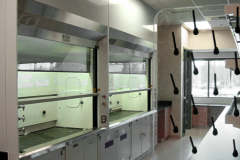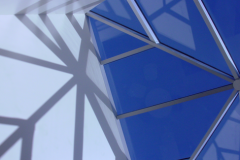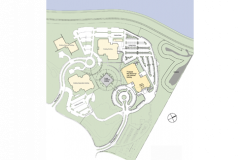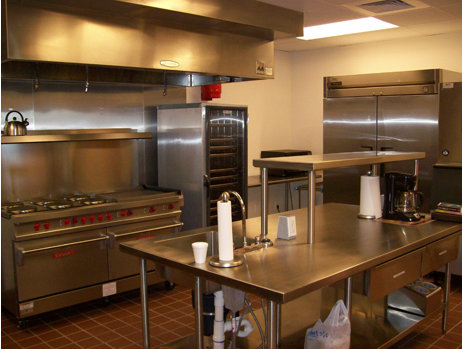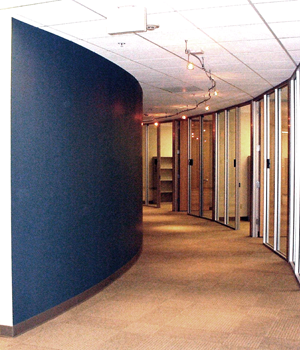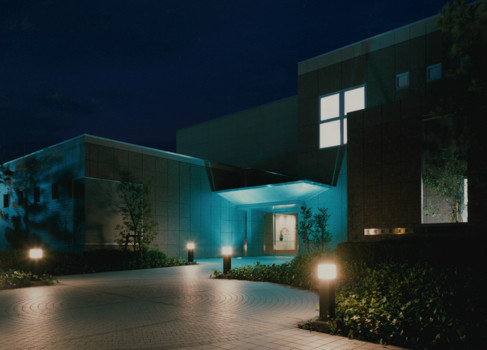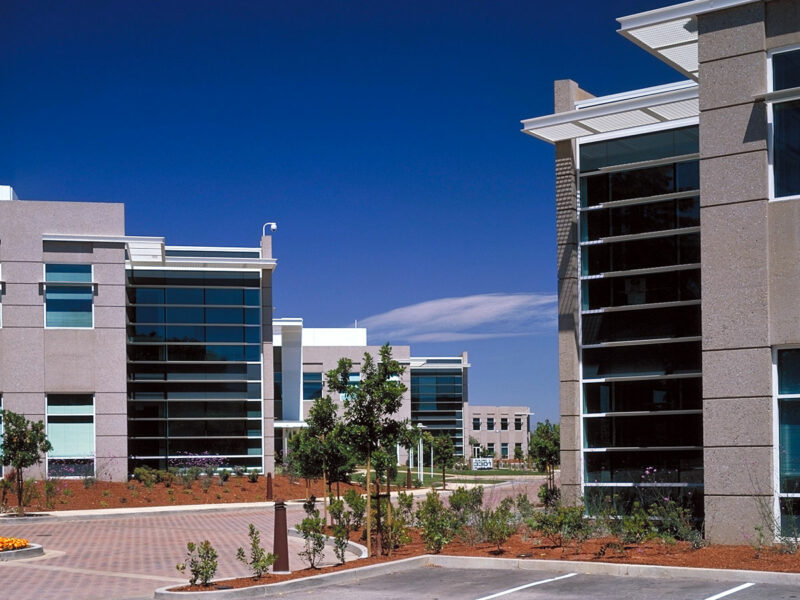BioRad
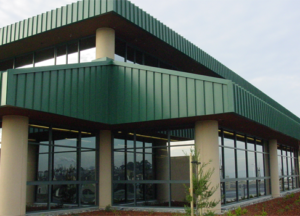
With 159,000 square feet of mixed uses, this project for BioRad was a follow-on to its existing 4 building campus designed in the 80s by other architects.
The facility houses wet and dry lab and research functions along with a large manufacturing and packaging floor for BioRad’s products. Joel Karr served as the lead designer and Project Architect in developing the shell and interior designs.
SPECIFICATIONS
159,000 SQ. FT
HERCULES, CA




